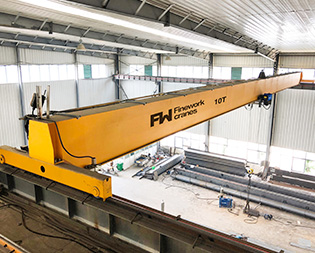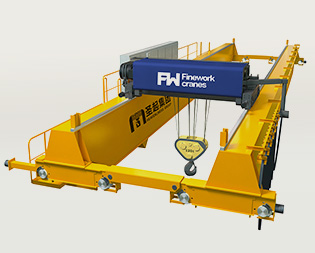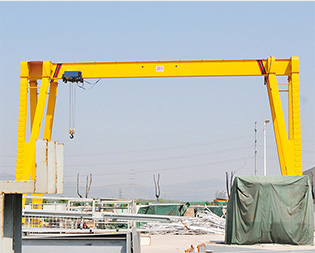|
Opinions |
1.We can supply all kinds of steel structures, steel building, metal building, modular house, steel frame for warehouse, workshop, garage etc, steel beams, other riveting and welding parts. |
|
2.We can also make and develop new parts according to customers' drawings and detailed dimensions. |
|
|
Specifications |
1.Size: MOQ is 200m2, width X length X eave height, roof slope |
|
2.Type: Single slope, double slope, muti slope; Single span, double-span, Multi-span, single floor, double floors |
|
|
3.Base: Cement and steel foundation bolts |
|
|
4.Column and beam: Material Q345(S355JR)or Q235(S235JR) steel, all bolts connection! Straight cross-section or Variable cross-section |
|
|
5.Bracing: X-type or V-type or other type bracing made from angle, round pipe, etc |
|
|
6.C or z purlin: Size from C120~C320, Z100~Z200 |
|
|
7.Roof and wall panel: Single colorful corrugated steel sheet 0.326~0.8 mm thick, (1150 mm wide), or sandwich panel with EPS, ROCK WOOL, PU etc insulation thickness around 50 mm ~ 100 mm. |
|
|
8.Accessories: Semi-transparent skylight belts, Ventilators, down pipe, Galvanized gutter, etc |
|
|
9.Surface: Two lays of Anti-rust Painting |
|
|
10.Packing: Main steel frame without packing load in 40'OT, roof and wall panel load in 40'HQ |
|
|
Design Parameters |
If you need we design for you, pls supply us the following parameter together with detail size |
|
1.Live load on roof (KN/M2) |
|
|
2.Wind speed(KM/H) |
|
|
3.Snow load (KG/M2) |
|
|
4.Earthquake load if have |
|
|
5.Demands for doors and windows |
|
|
6.Crane (if have) , Crane span, crane lift height, max lift capacity, max wheel pressure and min wheel pressure! |

-
.jpg) Steel structure caseSteel structure workshop building is a new type of steel structure buildings. It is easy assembly, quick installation, long life, recycle using factors, the steel structure buildings is replacing the traditional concrete buildings or brick buildings.View More
Steel structure caseSteel structure workshop building is a new type of steel structure buildings. It is easy assembly, quick installation, long life, recycle using factors, the steel structure buildings is replacing the traditional concrete buildings or brick buildings.View More -
 FineWork Cranes has a global set of tracking installation services and solutionsFineWork Cranes has a global set of tracking installation services and solutions, And form a sales and installation and installation service after-sales system.The project is a cooperation with Oman in Asia.View More
FineWork Cranes has a global set of tracking installation services and solutionsFineWork Cranes has a global set of tracking installation services and solutions, And form a sales and installation and installation service after-sales system.The project is a cooperation with Oman in Asia.View More
-
 European Type Electric HoistEuropean standard high duty electric hoist is used for Mechanical Workshop.
European Type Electric HoistEuropean standard high duty electric hoist is used for Mechanical Workshop. -
 European Single Girder Overhead CraneCompared to traditional single-beam cranes, European-style cranes have the most reasonable structure for steel structures, hoisting mechanisms and accessories.
European Single Girder Overhead CraneCompared to traditional single-beam cranes, European-style cranes have the most reasonable structure for steel structures, hoisting mechanisms and accessories. -
 European Double Girder Overhead CraneEuropean double beam series bridge crane can effectively make use of factory space, and make the headroom lowest and the limit distance between hook and two sides walls minimum.
European Double Girder Overhead CraneEuropean double beam series bridge crane can effectively make use of factory space, and make the headroom lowest and the limit distance between hook and two sides walls minimum.






 English
English
 Spanish
Spanish
 Russian
Russian






